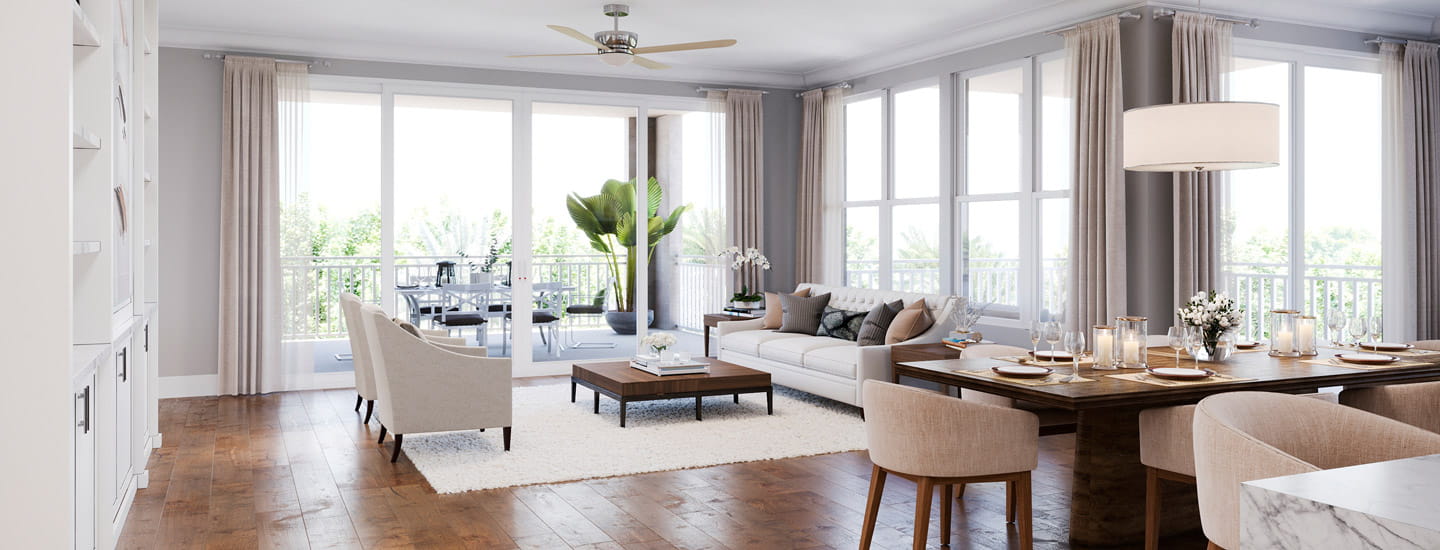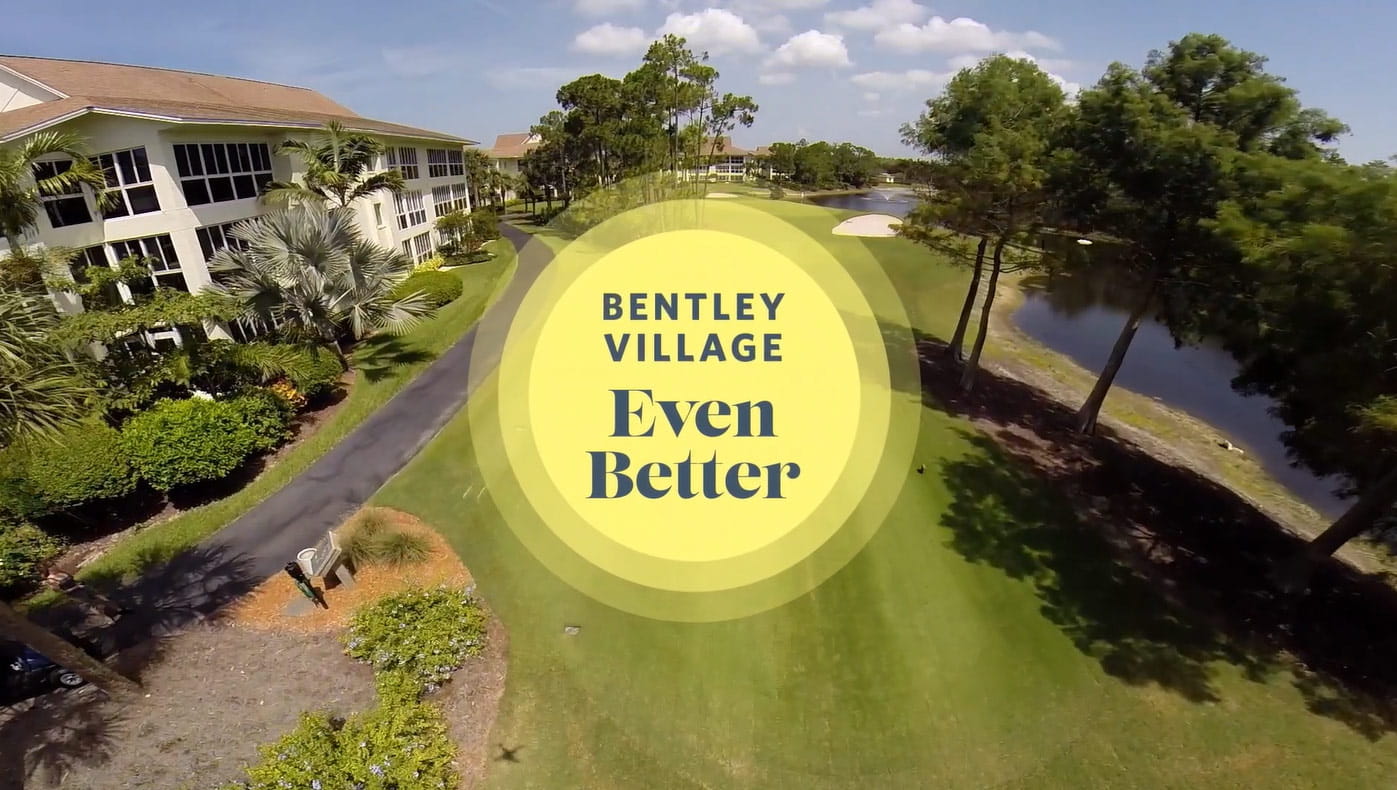

Our Latest Redevelopment
Life at Bentley Village is even better: We’ve built 64 stunning residences on our Naples campus.
Now available, each of our five spacious new floor plans features car and golf cart parking, top-of-the line appliances, high ceilings, and beautiful water and golf course views.
Of course, residents also have access to all of Bentley Village’s coveted services and amenities, from bocce ball to a movie theater and a library with nearly 3,000 books — plus a variety of wellness and community activities just beyond your door.
At Bentley Village, the good life starts with your gorgeous new home but continues throughout our 156-acre campus.

Satin Leaf
3 bedrooms + den | 3.5 bathrooms | 3,853 sq. ft.
Enjoy penthouse living with direct elevator access to your residence — and two additional bedrooms for visiting family and other guests.

Silver Palm
3 bedrooms + den | 3.5 bathrooms | 4,514 sq. ft.
Our grandest new floor plan, with airy living spaces and almost 1,000 square feet of private outdoor paradise.

Tamarind
2 bedrooms + den | 2.5 bathrooms | 3,228 sq. ft.
An entertainer’s dream, with a palatial open concept — plus, two outdoor areas with water and golf views to take the party outside.

Mangrove
2 bedrooms + den | 2.5 bathrooms | 2,650 sq. ft.
Bring the outdoors in with scenic water and golf course views from both your primary bedroom and open-concept great room and kitchen.

Juniper
2 bedrooms + den | 2.5 bathrooms | 2,377 sq. ft.
Nearly 500 square feet of outdoor-living space — with enviable golf course and water views — are accessed from your primary bedroom suite and expansive open-plan great room.

Form successfully submitted
Thank you for inquiring about our exciting new redevelopment. A member of our team will contact you within two business days to follow up on your inquiry. If you would like to speak to someone immediately, please contact us by phone: (888) 726-3312.



Our redevelopment includes an extensive overhaul for the Bentley Care Center, which will feature new and redesigned resident rooms, therapeutic areas, and enhanced multipurpose and activity space.
As a Life Plan Community, also known as a Continuing Care Retirement Community (CCRC), we provide individualized care, including assisted living, memory support and skilled nursing, should the need arise.






The West Clubhouse is the cornerstone of recreation and relaxation at Bentley Village. Here, you'll find:
- Two outdoor pools and an outdoor whirlpool spa
- A patio lounge built around a cozy fire pit
- Our state-of-the-art workout facility, offering cardio machines, free weights, personal training and more
- Croquet and bocce ball courts
- Two casual restaurants












