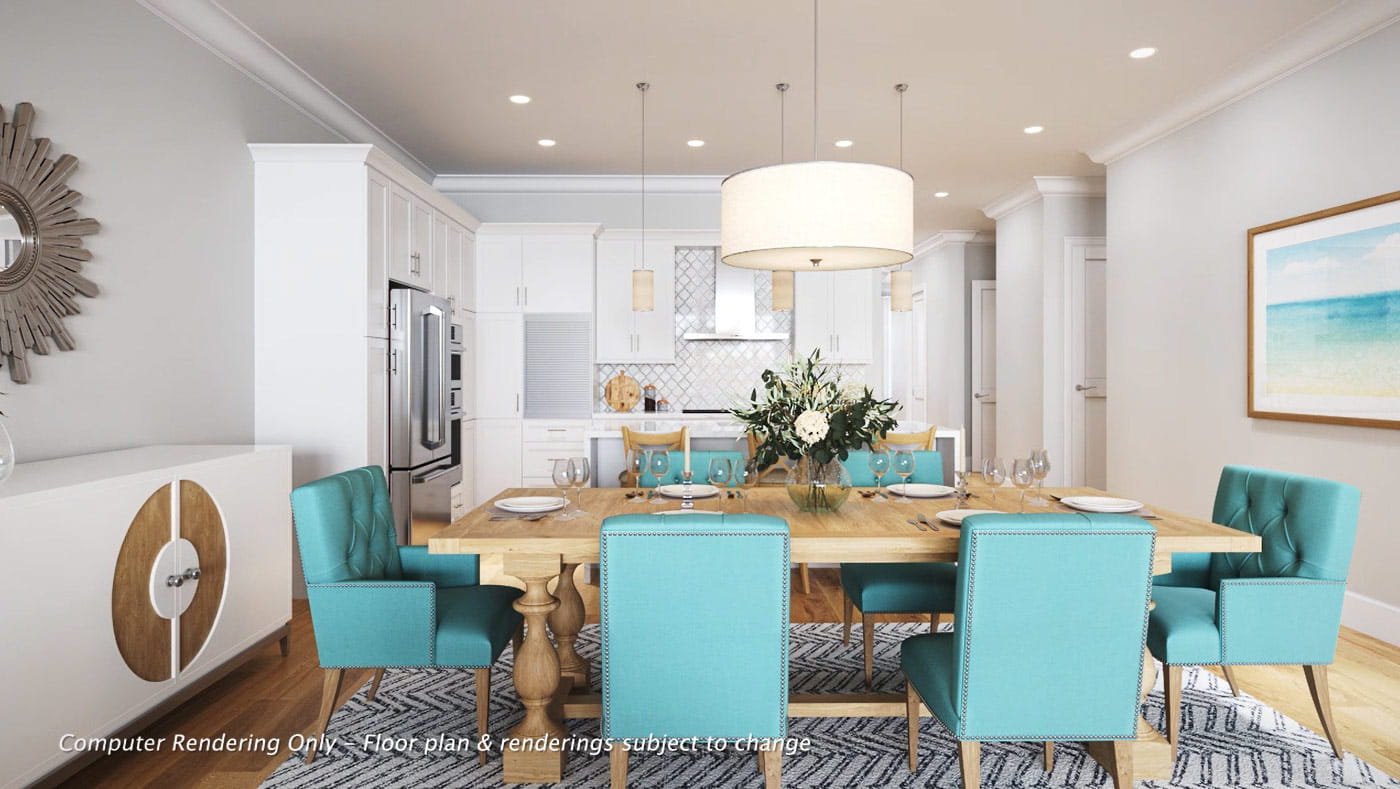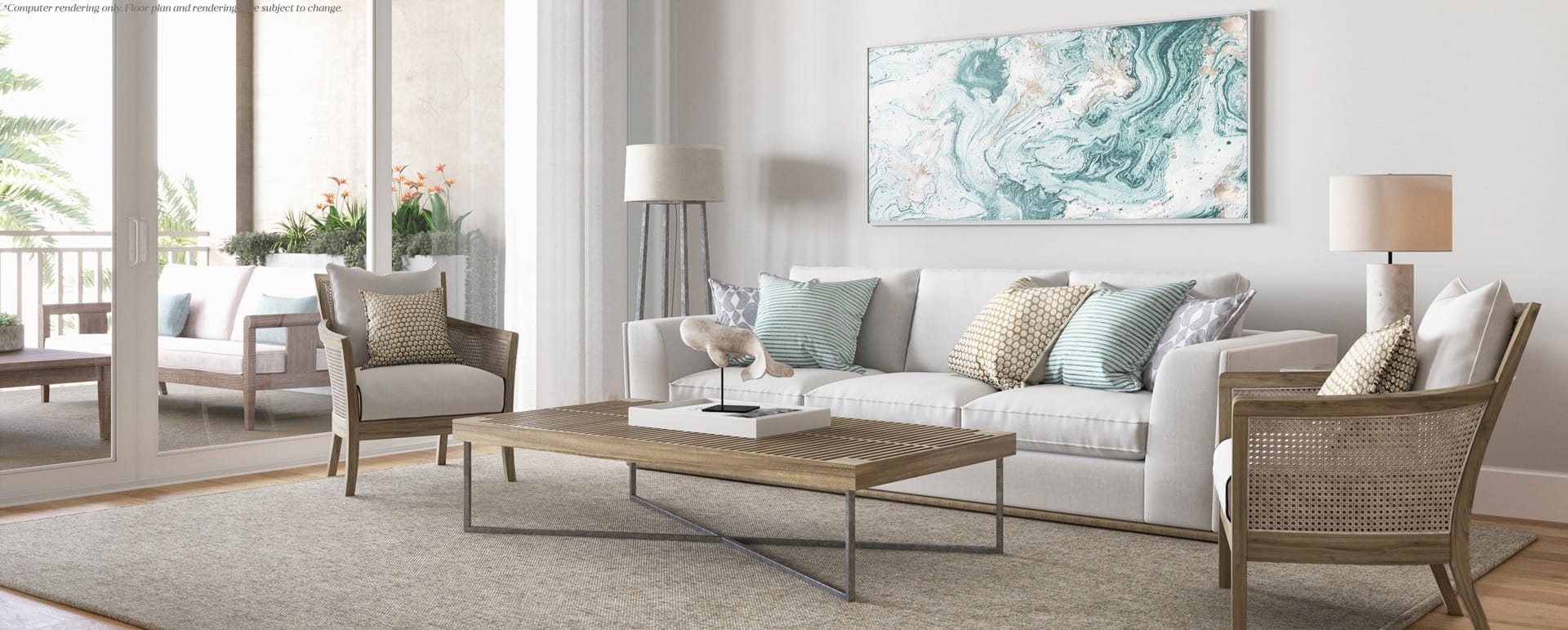
Sit down, stay a while.
Your semi-private elevator entrance leads you into the great room: an entertainer’s dream, with seating, dining and cooking areas in an open plan that lets guests mingle freely.
The patio doors of your great room and primary bedroom open to 8 feet wide, inviting the lush Florida outdoors in.

Take a virtual tour
Juniper’s digital doors are open — be our guest.
Get a closer look at this extraordinary floor plan with an immersive video tour. Then, imagine the possibilities when you make one of these spaces your own.

See the possibilities.
Juniper’s kitchen is built for the home chef, with top-of-the-line appliances, a full tile backsplash and spacious island with waterfall stone countertops. Explore further and you’ll find two spacious bedrooms with ensuite bathrooms and walk-in closets.
This home is yours to adorn: Choose the flooring, cabinets, countertops, paint colors, and fixtures that suit your taste and fit your lifestyle.

Life at Bentley Village
Cozy up with movies and popcorn or invite your friends over for cocktails and a card game. Prepare a casual dinner in the kitchen or hop in your golf cart for a chef-prepared feast at Azure.
Each residence offers water and golf course views — and a glimpse at what awaits just outside your door at Vi at Bentley Village: golf, pickleball, art classes and book clubs, world-class dining and more. Spacious, sunny Juniper is the perfect starting point for every extraordinary day of your retirement.
Form successfully submitted
Thank you for inquiring about our exciting new redevelopment. A member of our team will contact you within two business days to follow up on your inquiry. If you would like to speak to someone immediately, please contact us by phone: (888) 726-3312.

