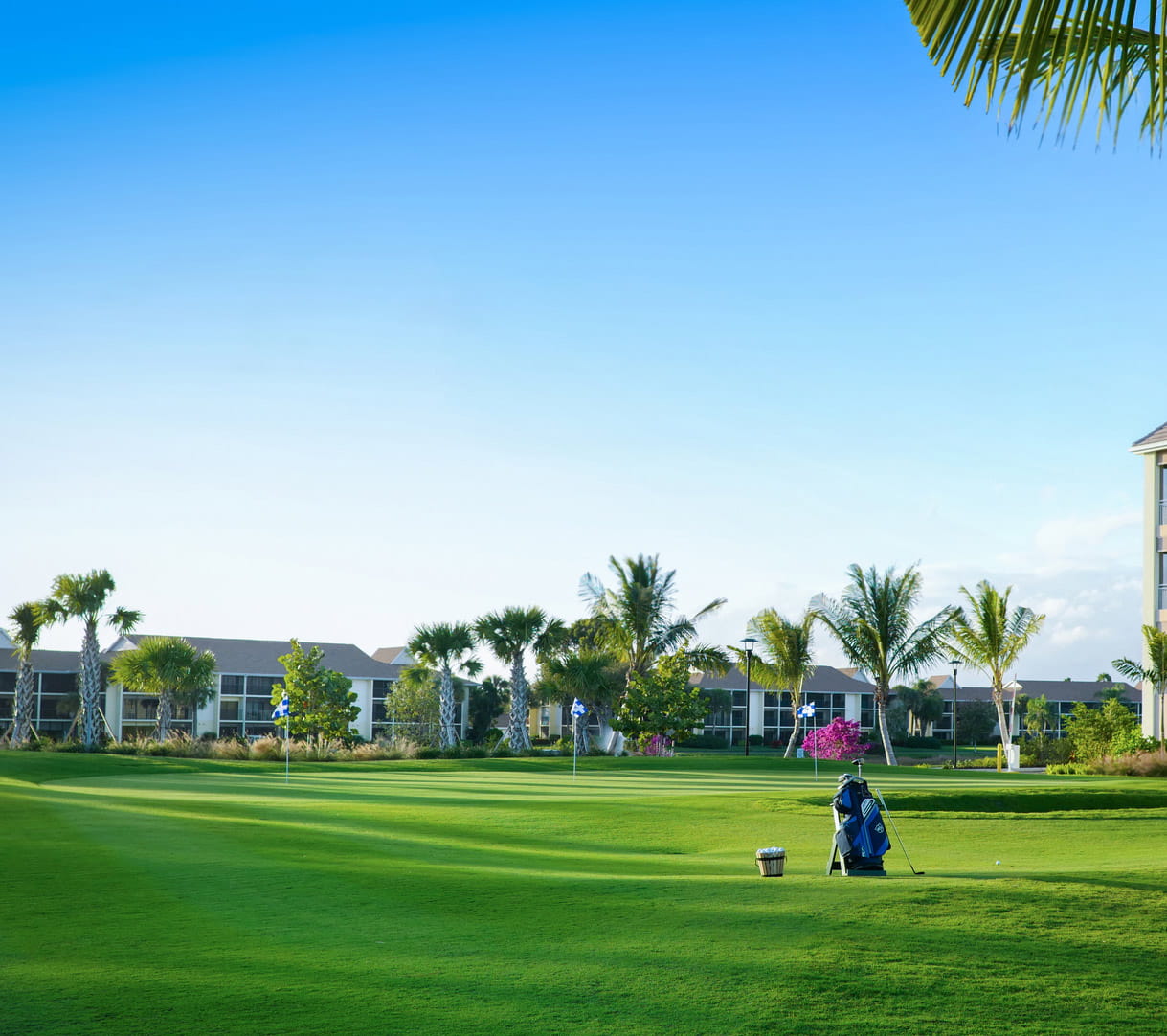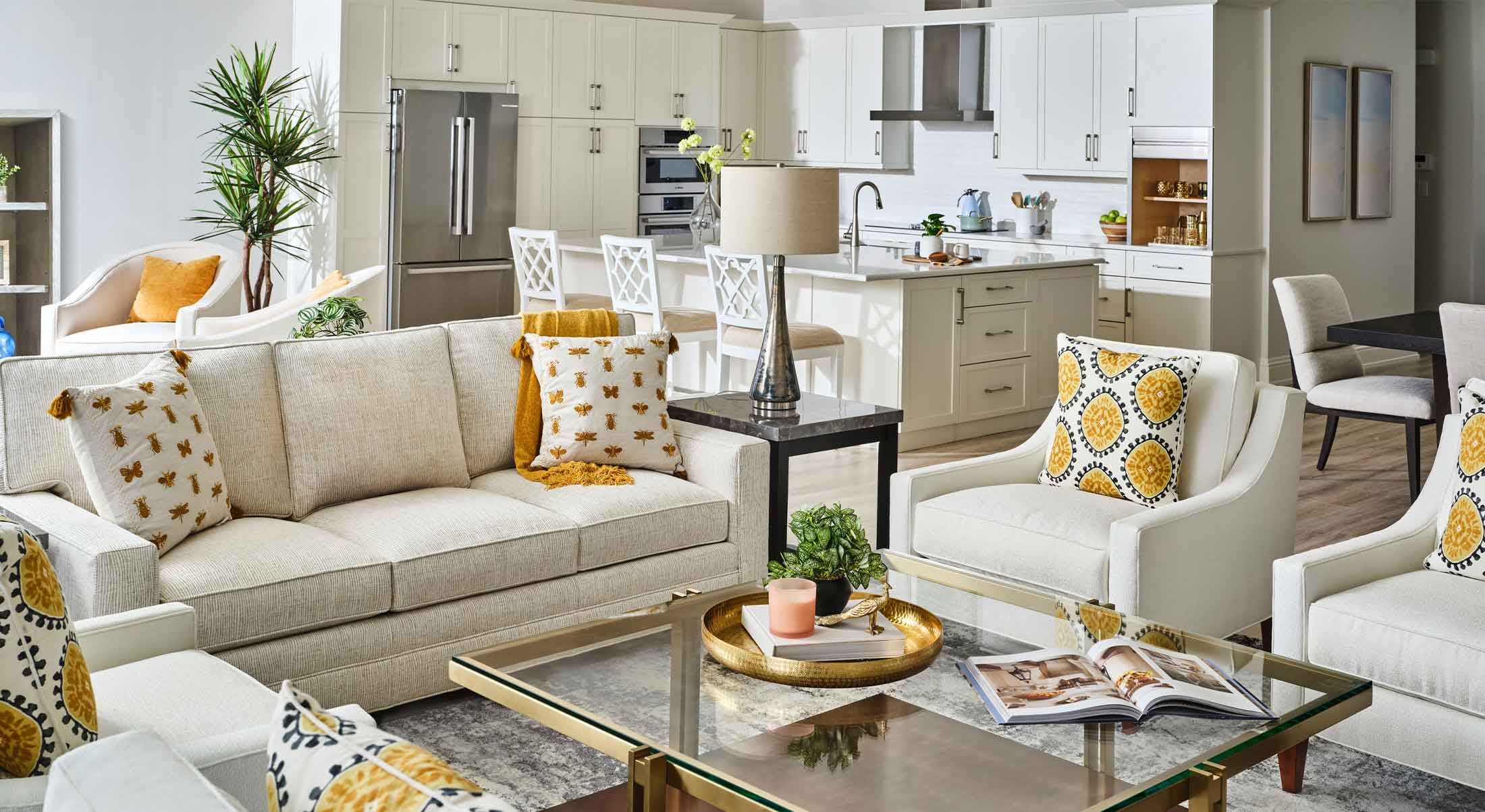
Rooms designed for your life
A semi-private elevator opens directly into your third-floor residence, giving way to a thoughtfully designed home ready to fill with friends and festivity, relaxation and rest. Through the foyer’s elegant double doors, you’ll find an open-plan great room with a luxury kitchen, a cozy den, and three bedroom suites.
Your great room and primary bedroom both feature floor-to-ceiling patio doors that invite the lush Florida landscape in.
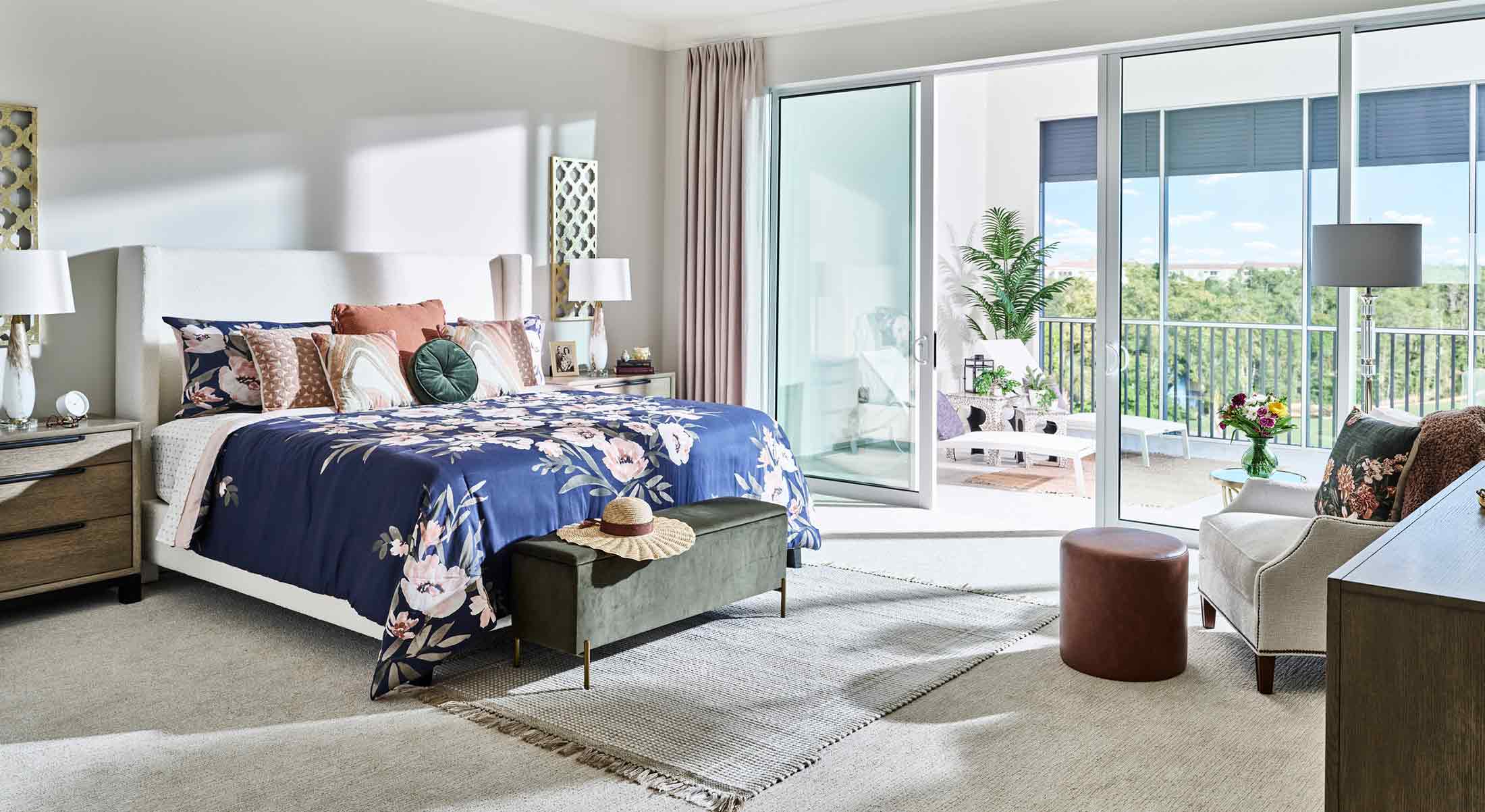
Take a virtual tour
Satin Leaf’s digital doors are open — be our guest.
Get a closer look at this extraordinary floor plan with an immersive video tour. Then, imagine the possibilities when you make one of these spaces your own.
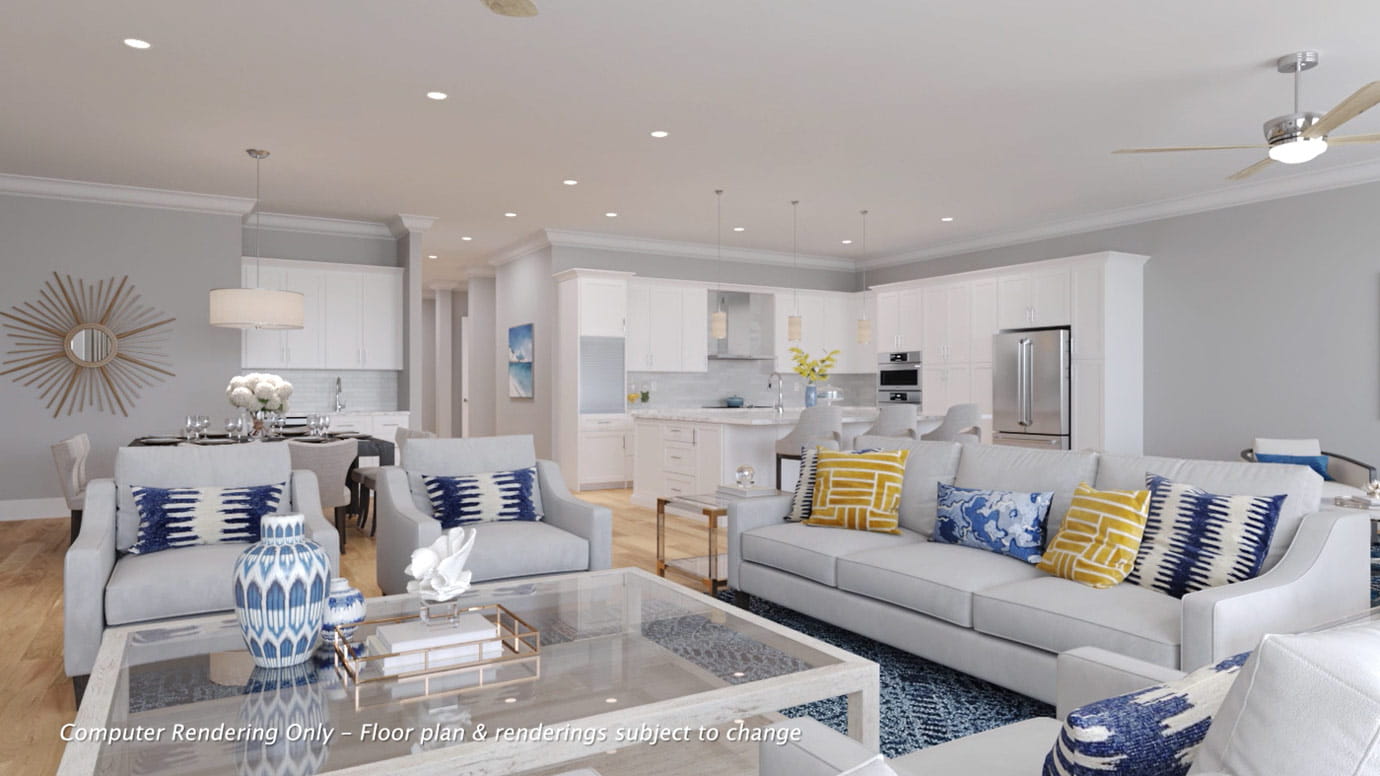
Infuse your home with you.
Your new residence is a blank canvas primed for personal touches. Choose the flooring, cabinets, countertops, paint colors, and fixtures that suit your taste and fit your lifestyle.
Create a private day spa in your palatial primary bathroom. Fill your built-in bookshelves with all your favorite reading material and treasures. Make your space truly yours.
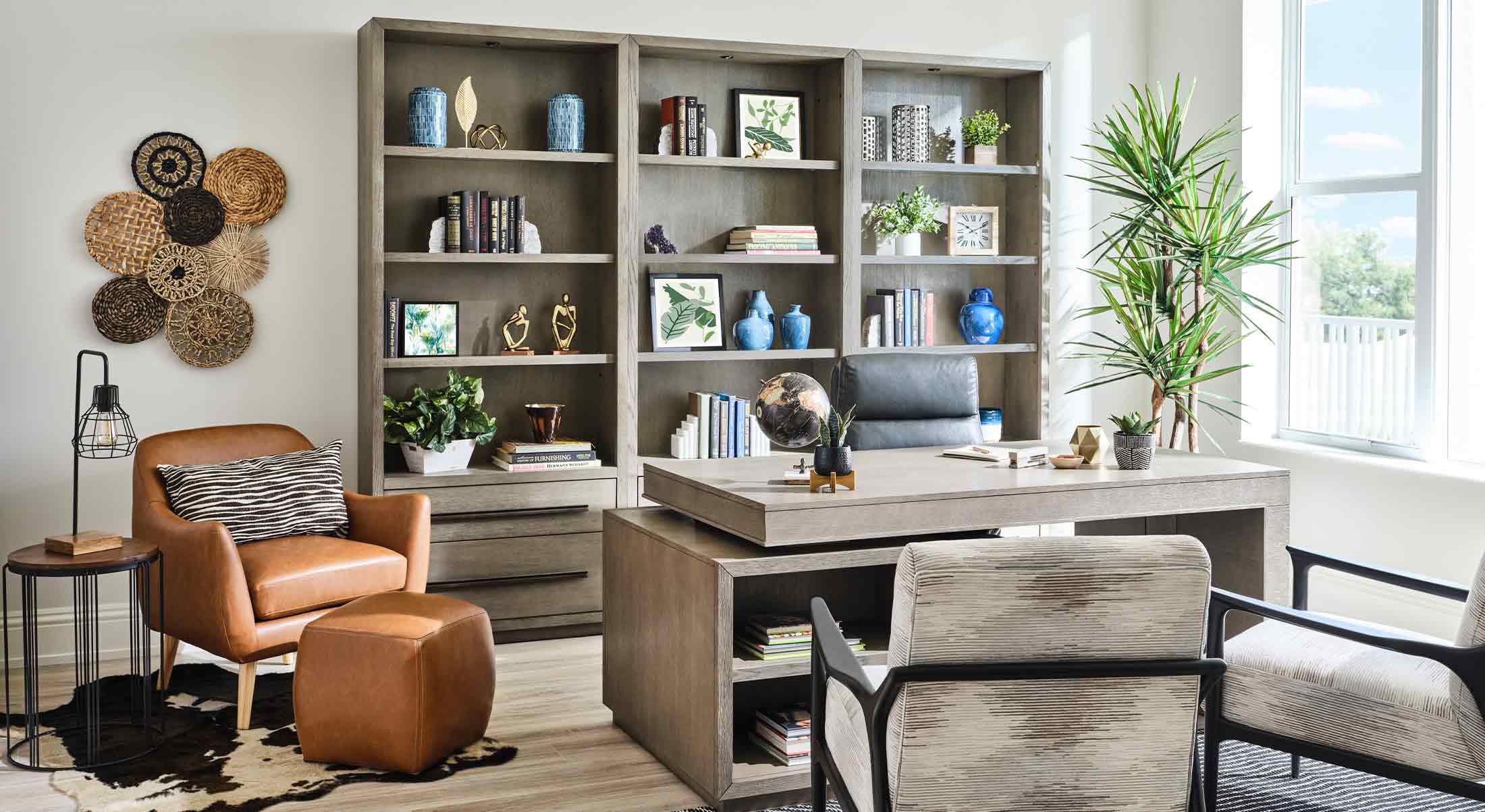
How will you fill your space — and your days?
Gather family for holiday celebrations in a great room with space for everyone or find a cozy nook for card games with a friend. Bake cookies with the grandkids in the kitchen or mix cocktails for dinner guests at the wet bar.
Satin Leaf is designed for your dynamic life, no matter how you choose to spend your days.
Form successfully submitted
Thank you for inquiring about our exciting new redevelopment. A member of our team will contact you within two business days to follow up on your inquiry. If you would like to speak to someone immediately, please contact us by phone: (888) 726-3312.
