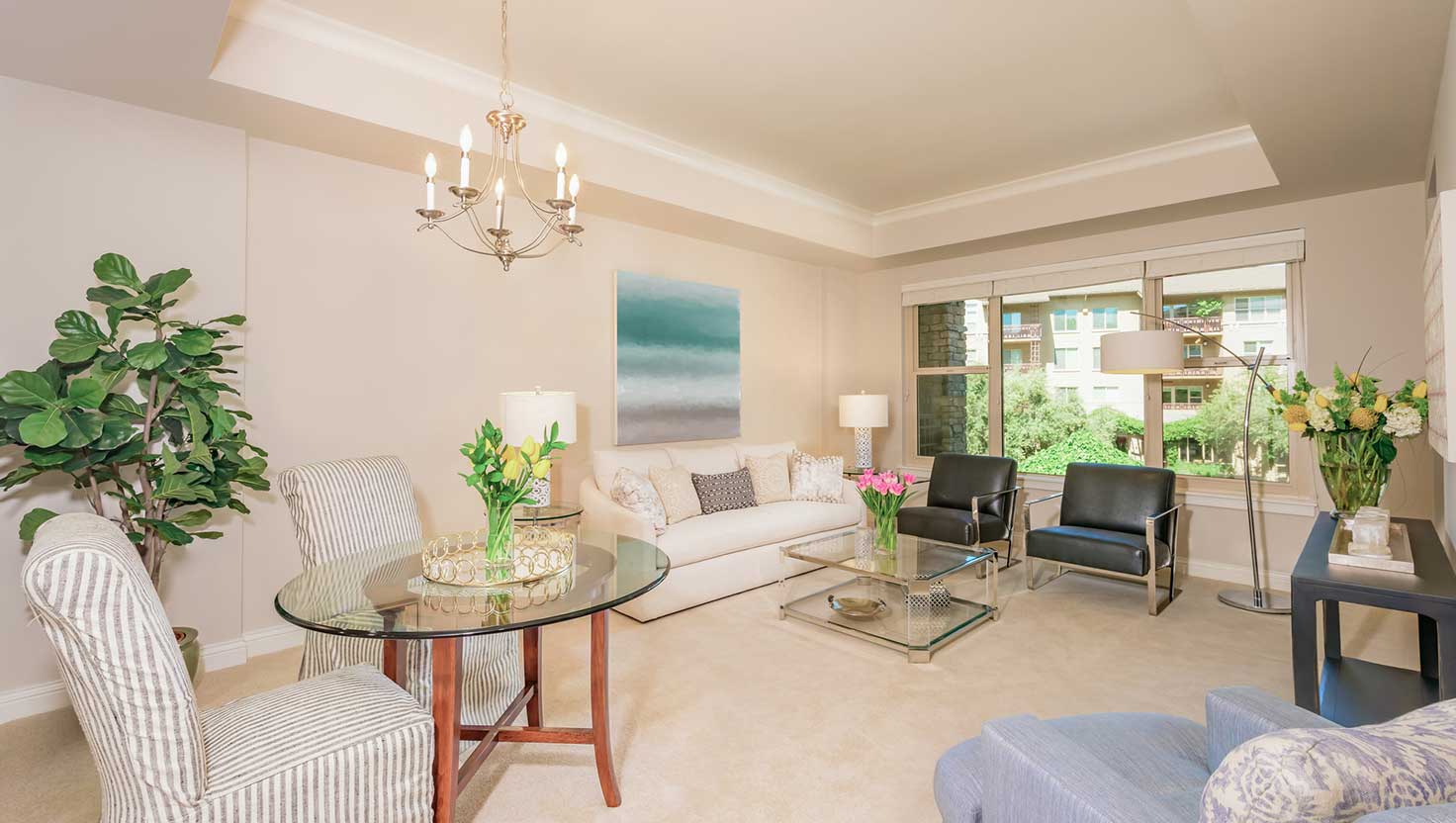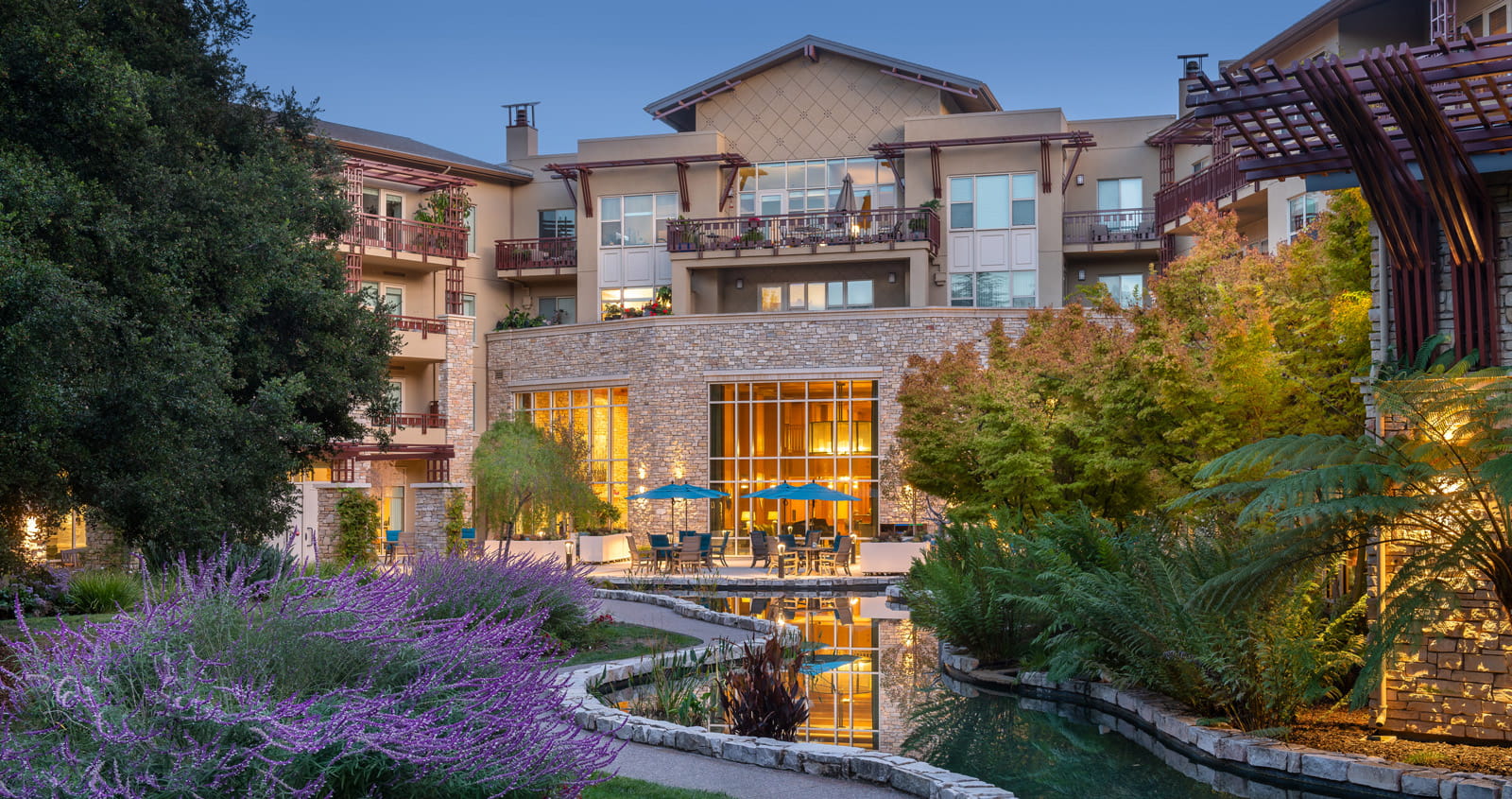
1 Bedroom | 1 Bathroom
Approx. 826 square feet
Entrance fees starting at $1,317,500

1 Bedroom | 1 Bathroom
Approx. 875 square feet
Entrance fees starting at $1,340,700

1 Bedroom | 1 Bathroom
Approx. 928 square feet
Entrance fees starting at $1,450,800

1 Bedroom | 1 Bathroom
Approx. 928 square feet
Entrance fees starting at $1,536,600

1 Bedroom | 1 Bathroom
Approx. 937 square feet
Entrance fees starting at $1,545,500

1 Bedroom | 1 Bathroom
Approx. 1,003 square feet
Entrance fees starting at $1,571,600

1 Bedroom | 1 Bathroom
Approx. 1,059 square feet
Entrance fees starting at $1,877,200

1 Bedroom | 1.5 Bathroom + Den
Approx. 1,092 square feet
Entrance fees starting at $2,055,200

2 Bedroom | 2 Bathroom
Approx. 1,245 square feet
Entrance fees starting at $2,224,100

2 Bedroom | 2 Bathroom
Approx. 1,451 square feet
Entrance fees starting at $2,770,900

2 Bedroom | 2 Bathroom + Den
Approx. 1,766 square feet
Entrance fees starting at $3,486,500

2 Bedroom | 2 Bathroom + Den
Approx. 2,008 square feet
Entrance fees starting at $4,137,200

2 Bedroom | 2.5 Bathroom + Den
Approx. 2,030 square feet
Entrance fees starting at $4,287,800

2 Bedroom | 2.5 Bathroom + Den
Approx. 2,121 square feet
Entrance fees starting at $4,215,800

3 Bedroom | 3.5 Bathroom + Den
Approx. 4,212 square feet
Entrance fees starting at $7,616,900

Quality details built into every Vi home
The following are included with all Vi at Palo Alto floor plans:
- Generous closets
- Patio or balcony
- Spacious bathrooms with special safety features
- Washer and dryer
- Well-appointed kitchen with granite countertops
- Custom carpet and paint colors
- Basic utilities, digital cable TV, individual climate control and an emergency call system

Customize your space and make it yours

Q: How many apartments and floor plans are available at your community?
Q: Am I allowed to transfer to a different apartment after I move in?
Q: What about redesigning my current apartment? Will I be allowed to change things like countertops or carpeting?
Glad to be connected!
There’s a lot to consider when embarking on the next phase of retirement—and contacting us is a big step. (Well done!)
One of our team members will be reaching out soon to answer any questions you may have.

