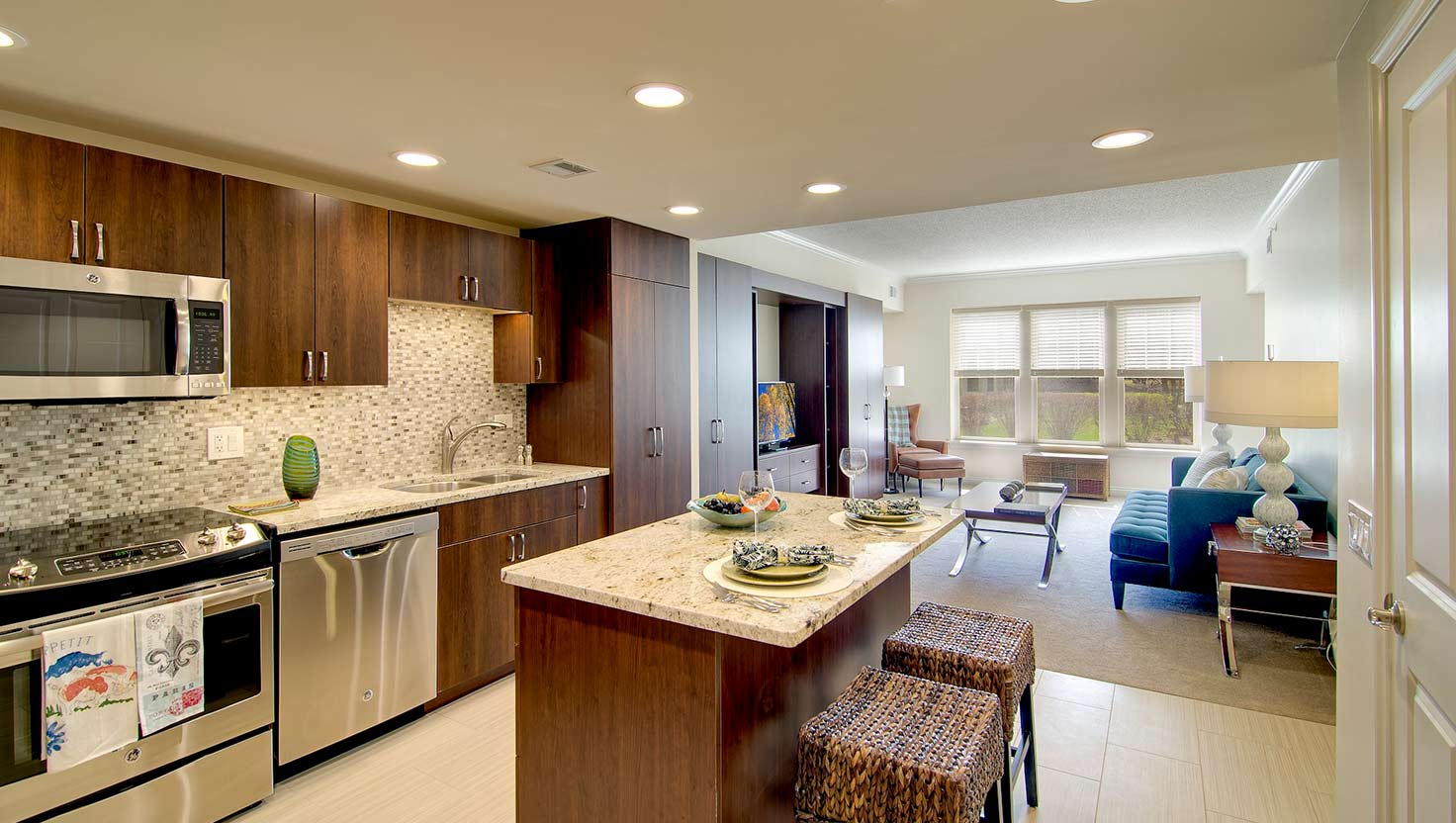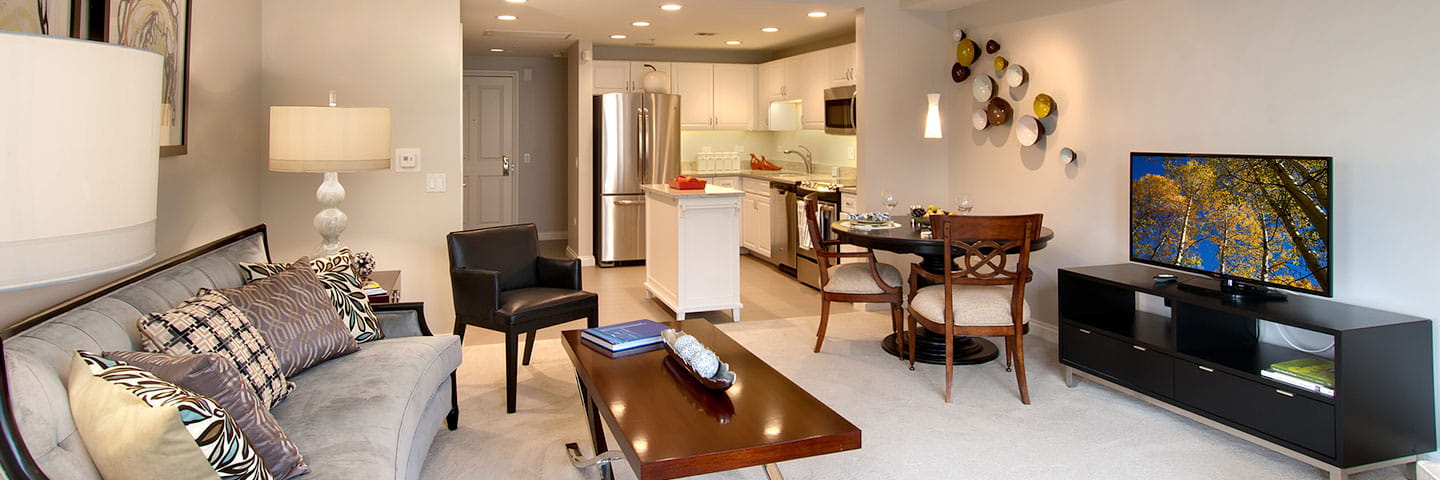
1 Bedroom | 1 Bathroom
Approx. 834 square feet
Entrance fees starting at $430,000

1 Bedroom | 1 Bathroom
Approx. 922 square feet
Entrance fees starting at $480,100

1 Bedroom | 1 Bathroom
Approx. 936 square feet
Entrance fees starting at $464,300

1 Bedroom | 1.5 Bathroom
Approx. 936 square feet
Entrance fees starting at $480,500

1 Bedroom | 1 Bathroom
Approx. 949 square feet
Entrance fees starting at $470,500

1 Bedroom | 1.5 Bathroom
Approx. 1,077 square feet
Entrance fees starting at $574,700

2 Bedroom | 1.5 Bathroom
Approx. 1,184 square feet
Entrance fees starting at $645,300

2 Bedroom | 2 Bathroom
Approx. 1,305 square feet
Entrance fees starting at $730,600

2 Bedroom | 2 Bathroom
Approx. 1,375 square feet
Entrance fees starting at $774,300

2 Bedroom | 2 Bathroom
Approx. 1,483 square feet
Entrance fees starting at $830,200

2 Bedroom | 2 Bathroom
Approx. 1,518 square feet
Entrance fees starting at $813,900

2 Bedroom | 2.5 Bathroom
Approx. 1,611 square feet
Entrance fees starting at $868,500

2 Bedroom | 2 Bathroom + Den
Approx. 1,733 square feet
Entrance fees starting at $984,400

2 Bedroom | 2 Bathroom + Den
Approx. 1,760 square feet
Entrance fees starting at $1,026,800

2 Bedroom | 2 Bathroom + Den
Approx. 1,767 square feet
Entrance fees starting at $1,026,800

2 Bedroom | 2.5 Bathroom + Den
Approx. 1,994 square feet
Entrance fees starting at $1,172,700

2 Bedroom | 2.5 Bathroom + Den
Approx. 2,033 square feet
Entrance fees starting at $1,190,400

2 Bedroom | 2.5 Bathroom + Den
Approx. 2,021 square feet
Entrance fees starting at $1,085,000

2 Bedroom | 2.5 Bathroom + Den
Approx. 2,021 square feet
Entrance fees starting at $1,195,800

2 Bedroom | 2.5 Bathroom + Den
Approx. 2,115 square feet
Entrance fees starting at $1,121,000

2 Bedroom | 2.5 Bathroom + Den
Approx. 2,134 square feet
Entrance fees starting at $1,173,500

2 Bedroom | 2.5 Bathroom + Den
Approx. 2,134 square feet
Entrance fees starting at $1,147,700

Quality details built into every Vi home
The following are included with all Vi at The Glen floor plans:
- Generous closets
- Patio or balcony
- Spacious bathrooms with special safety features
- Washer and dryer
- Well-appointed kitchen with granite countertops
- Custom carpet and paint colors
- Basic utilities, digital cable TV, individual climate control and an emergency call system
Glad to be connected!
There’s a lot to consider when embarking on the next phase of retirement—and contacting us is a big step. (Well done!)
One of our team members will be reaching out soon to answer any questions you may have.



