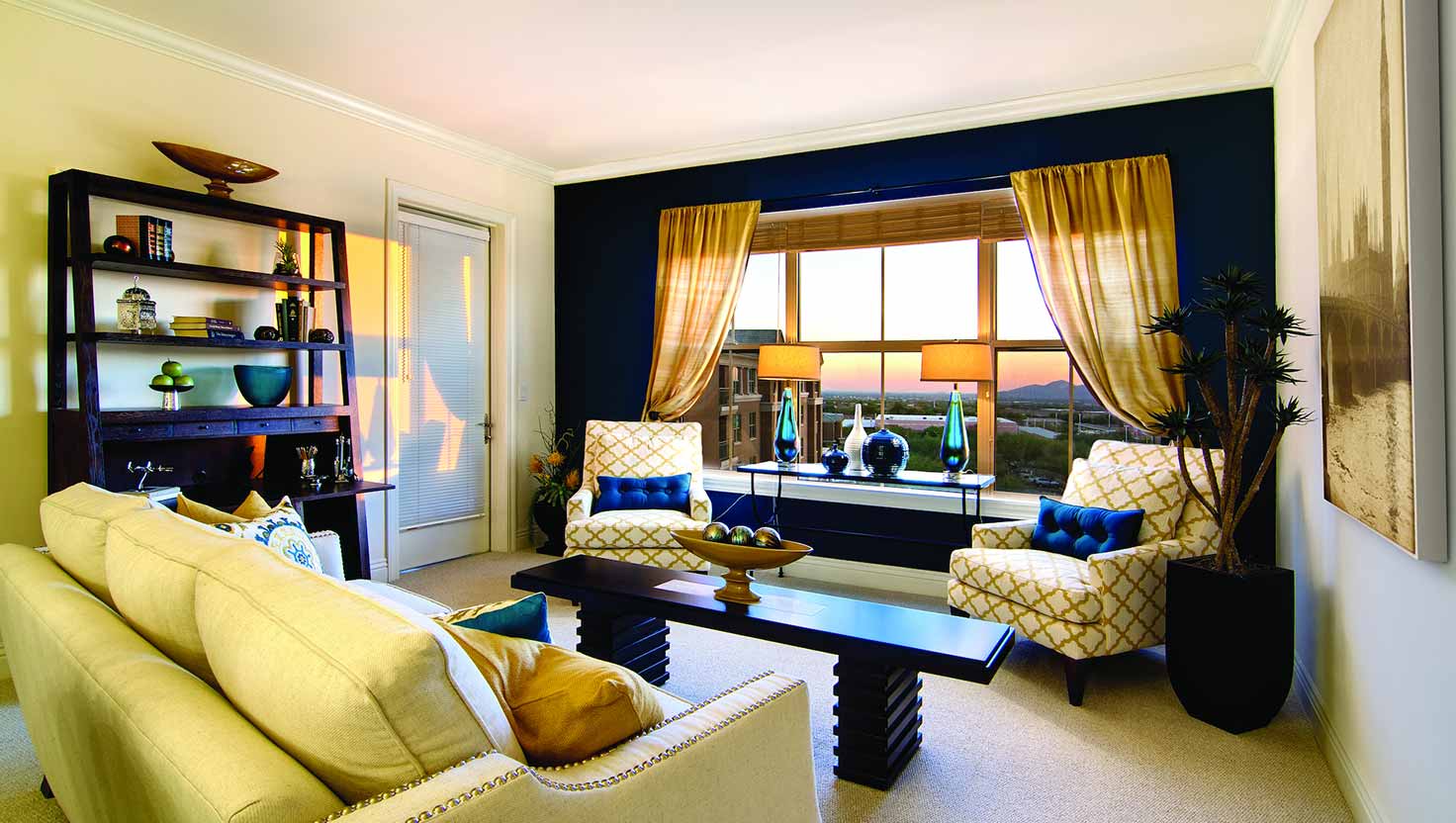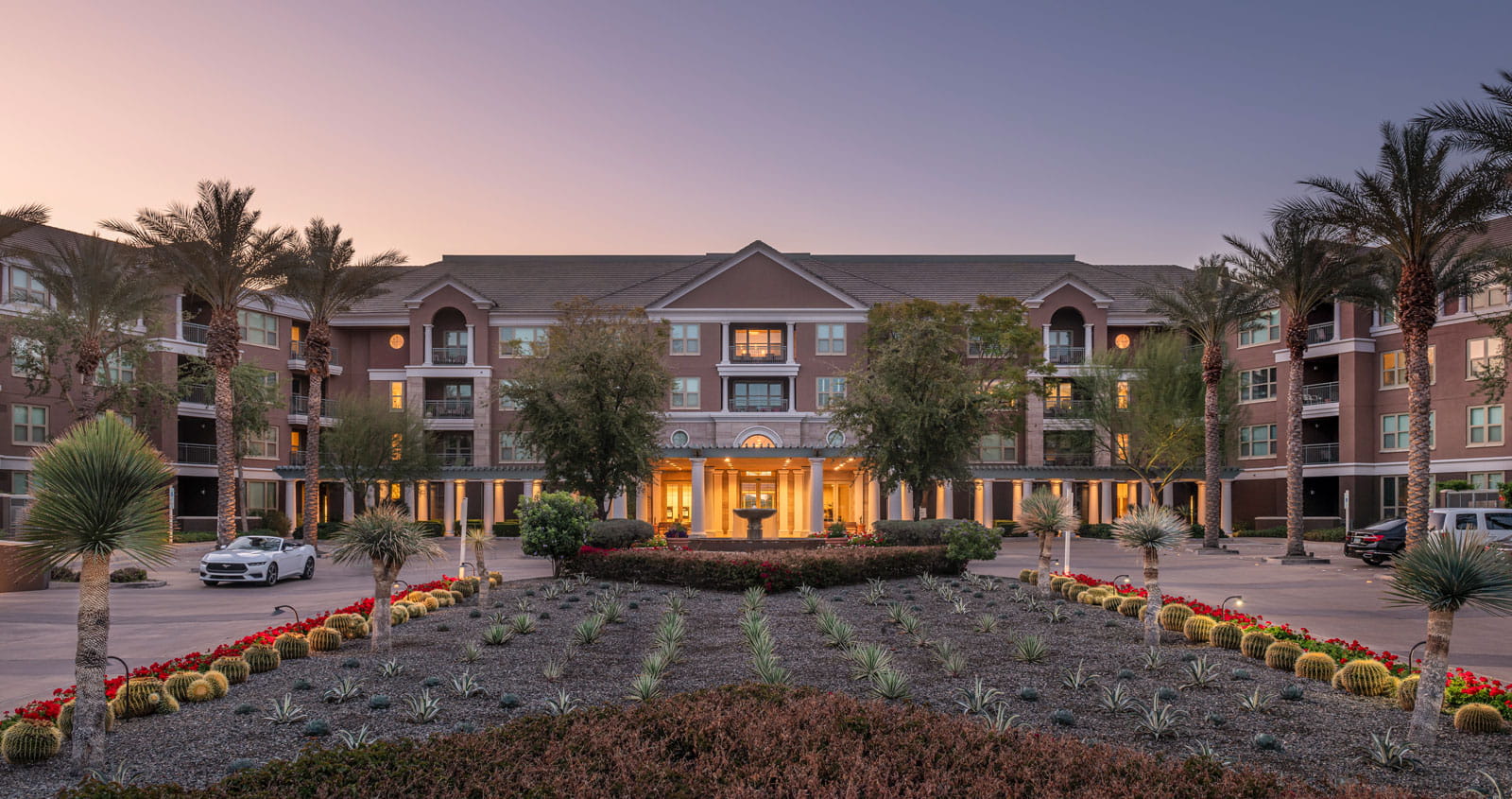
1 Bedroom | 1 Bathroom
Approx. 912 square feet
Entrance fees starting at $375,000

1 Bedroom | 1 Bathroom
Approx. 947 square feet
Entrance fees starting at $409,100

1 Bedroom | 1 Bathroom
Approx. 957 square feet
Entrance fees starting at $376,300

1 Bedroom | 1 Bathroom
Approx. 1,092 square feet
Entrance fees starting at $388,400

1 Bedroom | 1.5 Bathroom + Den
Approx. 1,168 square feet
Entrance fees starting at $458,900

1 Bedroom | 1.5 Bathroom + Den
Approx. 1,279 square feet
Entrance fees starting at $619,300

2 Bedroom | 2 Bathroom
Approx. 1,365 square feet
Entrance fees starting at $544,400

2 Bedroom | 2 Bathroom
Approx. 1,491 square feet
Entrance fees starting at $633,800

2 Bedroom | 2 Bathroom
Approx. 1,516 square feet
Entrance fees starting at $634,200

2 Bedroom | 2 Bathroom
Approx. 1,601 square feet
Entrance fees starting at $665,600

2 Bedroom | 2 Bathroom + Den
Approx. 1,605 square feet
Entrance fees starting at $697,400

2 Bedroom | 2 Bathroom + Den
Approx. 1,742 square feet
Entrance fees starting at $834,800

2 Bedroom | 2 Bathroom + Den
Approx. 1,794 square feet
Entrance fees starting at $832,100

2 Bedroom | 2 Bathroom + Den
Approx. 1,815 square feet
Entrance fees starting at $872,100

2 Bedroom | 2.5 Bathroom + Den
Approx. 2,076 square feet
Entrance fees starting at $938,800

2 Bedroom | 2.5 Bathroom + Den
Approx. 2,162 square feet
Entrance fees starting at $1,006,400

2 Bedroom | 2.5 Bathroom + Den
Approx. 2,250 square feet
Entrance fees starting at $1,297,300

2 Bedroom | 2.5 Bathroom + Den
Approx. 2,190 square feet
Entrance fees starting at $1,231,700

2 Bedroom | 2.5 Bathroom + Den
Approx. 2,433 square feet
Entrance fees starting at $1,281,000

2 Bedroom | 2 Bathroom + Den
Approx. 1,886 square feet
Entrance fees starting at $1,034,500

2 Bedroom | 2.5 Bathroom + Den
Approx. 2,274 square feet
Entrance fees starting at $1,185,200

2 Bedroom | 2.5 Bathroom + Den
Approx. 2,500 square feet
Entrance fees starting at $1,434,600

2 Bedroom | 2.5 Bathroom + Den
Approx. 2,500 square feet
Entrance fees starting at $1,578,900

Quality details built into every Vi home
The following are included with all Vi at Silverstone floor plans:
- Generous closets
- Patio or balcony
- Spacious bathrooms with special safety features
- Washer and dryer
- Well-appointed kitchen with granite countertops
- Custom carpet and paint colors
- Basic utilities, digital cable TV, individual climate control and an emergency call system

Customize your space and make it yours

Q: How many apartments and floor plans are available at your community?
Q: Am I allowed to transfer to a different apartment after I move in?
Q: What about redesigning my current apartment? Will I be allowed to change things like countertops or carpeting?
Glad to be connected!
There’s a lot to consider when embarking on the next phase of retirement—and contacting us is a big step. (Well done!)
One of our team members will be reaching out soon to answer any questions you may have.

